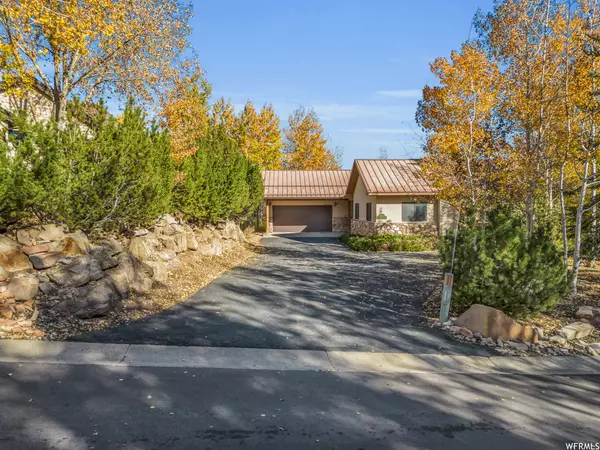For more information regarding the value of a property, please contact us for a free consultation.
Key Details
Sold Price $2,675,000
Property Type Single Family Home
Sub Type Single Family Residence
Listing Status Sold
Purchase Type For Sale
Square Footage 4,329 sqft
Price per Sqft $617
Subdivision Mahogony Hill Ii Sub
MLS Listing ID 1848190
Sold Date 09/28/23
Style Stories: 2
Bedrooms 6
Full Baths 4
Half Baths 1
Construction Status Blt./Standing
HOA Fees $85/ann
HOA Y/N Yes
Abv Grd Liv Area 2,187
Year Built 1995
Annual Tax Amount $6,040
Lot Size 0.360 Acres
Acres 0.36
Lot Dimensions 0.0x0.0x0.0
Property Description
This custom home in the coveted Sun Peak community is waiting for you to call it home. Boasting 5 bedrooms, 4.5 baths, main level living, vaulted ceilings, and large open spaces, you will have plenty of room for your growing family or to have your dream mountain retreat to welcome and entertain your guests. This residence has a premium and unique orientation, perfectly situated facing southwest, which welcomes an abundance of natural light in every room. With an oversized two car garage, and extended flat driveway, you will benefit from the afternoon sunlight in the winter for easy access and extra parking. From the garage you can enter the home through the connected mudroom, attached laundry room with a wash sink, as well as the powder room. The great room features floor to ceiling windows with breathtaking ski resort views, a formal dining area, natural stone gas fireplace, and is adjacent to a large kitchen with a dining nook. The primary suite features a sunken jet tub that has beautiful mountain views, dual vanities, a separate shower, private balcony, and large walk-in closet. The main level is climate controlled and has a flex room and ensuite guest room. On the lower level you will find a second entertainment area with a gas fireplace and wet bar, 3 guest rooms, 2 full baths, ample storage, and walk out access to a landscaped backyard, perfect for summertime activities. Surrounded by aspen trees and mature pines, this home is ready for you to move in with endless options to customize. Just down the street you will find the clubhouse, tennis courts, swimming pool, jacuzzi, and access to a number of trailheads. Conveniently located with less than a 2 mile drive to the Canyons Resort, 5 miles to Main Street, and 2.5 miles to Kimball Junction. Don't miss out on this incredible opportunity to call 1968 Mahre Drive your home.
Location
State UT
County Summit
Area Park City; Kimball Jct; Smt Pk
Zoning Single-Family
Rooms
Basement Walk-Out Access
Primary Bedroom Level Floor: 1st
Master Bedroom Floor: 1st
Main Level Bedrooms 3
Interior
Interior Features Alarm: Fire, Bar: Wet, Bath: Sep. Tub/Shower, Den/Office, Gas Log, Great Room, Jetted Tub, Oven: Double, Range: Countertop, Range: Gas, Vaulted Ceilings, Granite Countertops, Smart Thermostat(s)
Heating Forced Air
Cooling Central Air
Flooring Carpet, Hardwood, Linoleum, Tile
Fireplaces Number 1
Equipment Humidifier, Window Coverings
Fireplace true
Window Features Blinds
Appliance Ceiling Fan, Portable Dishwasher, Dryer, Microwave, Refrigerator, Washer, Water Softener Owned
Exterior
Exterior Feature Balcony, Basement Entrance, Lighting, Porch: Open, Walkout, Patio: Open
Garage Spaces 2.0
Community Features Clubhouse
Utilities Available Natural Gas Connected, Electricity Connected, Sewer Connected, Sewer: Public, Water Connected
Amenities Available Other, Clubhouse, Playground, Pool, Tennis Court(s)
Waterfront No
View Y/N Yes
View Mountain(s), Valley
Roof Type Metal
Present Use Single Family
Topography Road: Paved, Sprinkler: Auto-Full, Terrain, Flat, View: Mountain, View: Valley, Drip Irrigation: Auto-Full
Accessibility Accessible Doors
Porch Porch: Open, Patio: Open
Parking Type Covered, Parking: Uncovered
Total Parking Spaces 14
Private Pool false
Building
Lot Description Road: Paved, Sprinkler: Auto-Full, View: Mountain, View: Valley, Drip Irrigation: Auto-Full
Faces West
Story 2
Sewer Sewer: Connected, Sewer: Public
Water Culinary
Structure Type Stone,Stucco
New Construction No
Construction Status Blt./Standing
Schools
Elementary Schools Parley'S Park
Middle Schools Ecker Hill
High Schools Park City
School District Park City
Others
HOA Name Teresa Wharton
Senior Community No
Tax ID MH-II-35
Security Features Fire Alarm
Acceptable Financing Cash, Conventional
Horse Property No
Listing Terms Cash, Conventional
Financing Conventional
Read Less Info
Want to know what your home might be worth? Contact us for a FREE valuation!

Our team is ready to help you sell your home for the highest possible price ASAP
Bought with EXP Realty, LLC (Park City)
GET MORE INFORMATION






